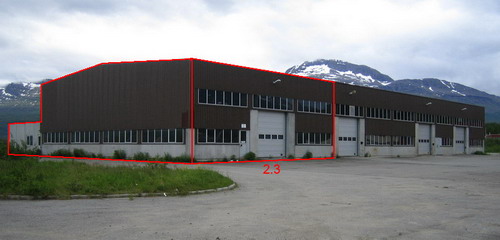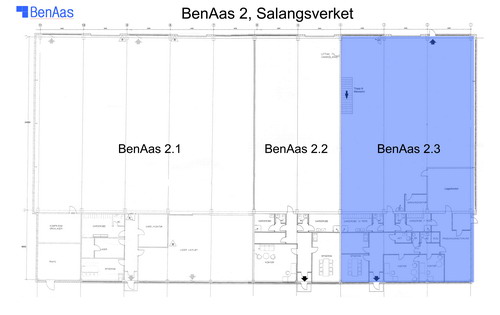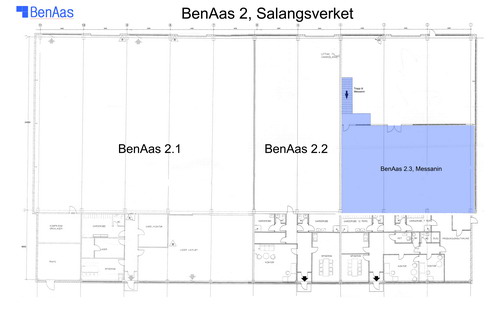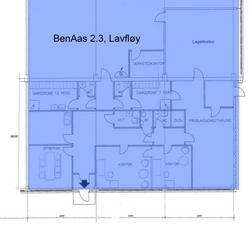BenAas 2.3 is the part of the building closest to Medby. This unit consist of a garage / industrial area around 18x24 meter, thereby around 400 squaremeter excluding the workshop office.
In addition this unit have a messanin close to 200 squaremeter partly located over the industrial area, and partly over the office space. The lower part of the building consist of an office department around 200 squaremeter.
We have two entrance doors to the office space, both from the seaside of the building and also on the side of the building facing Medby.
BenAas Eiendom AS can therefore if required subdivide the office area into two separate offices as required and sublet a part of this office space should a tenant only require office area.
Point and click on the image below for more info on each rental unit.

The unit include an own entrance door into a reception area, separate restroom, kitchen, ladies and gents washrooms, wardrobe/showers, and 1, 2, or 3 separate offices depending on requirement. (We simply adjust this by where we fit the partitioning wall when subdividing the office)
The industrial department have a drivethrough garage door, and an adjoining entrance door. The messanine is accessed through a staircase,and larger stuff can be lifted into the messanine using a forklift through opening double doors at second level.
This unit is currently let to Løkse Maskin AS.
Plans of the office area:





