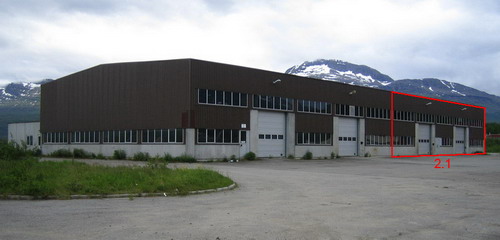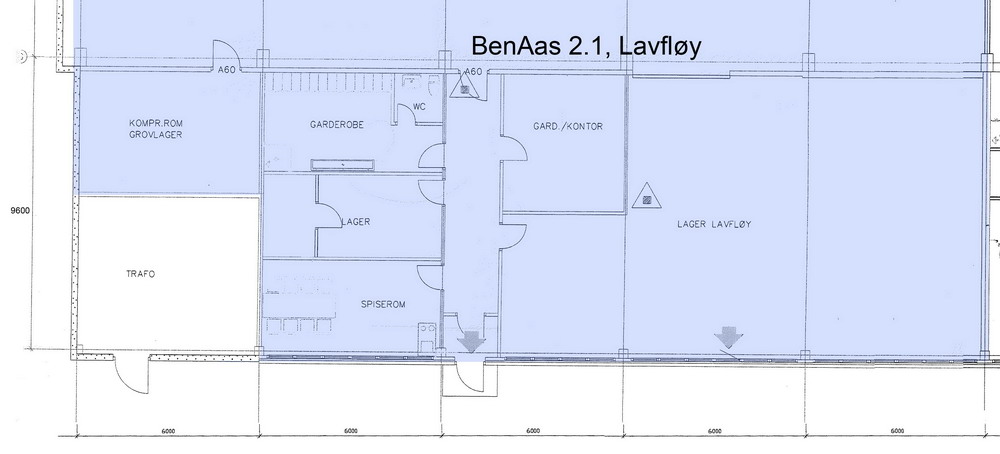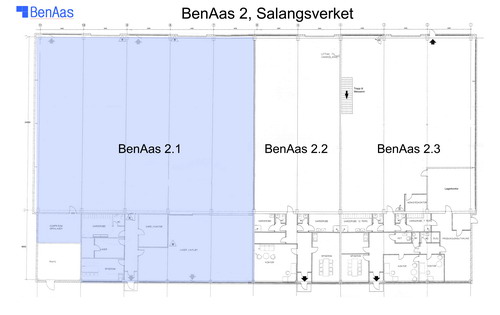BenAas 2.1 is the rental unit furthest away when you are driving down to Salangsverket from Medby.
This unit was previously occupied by the building contractor Bendiktsen & Aasen as as their garage/repair/workshop department and logistical department, and was until the summer of 2024 in use by BeeAas Eiendom as as their own hub.
The industrial part is 30x24 meter and thereby more than 700 squaremeter, and the adjoining office / workshop area is close to 300 squaremeter.
The lower part of the building which is the office / workshop is facing the seaside. There is parking and a main entrance door into the unit from this side of the building, and on the taller industrial side of the building there are two main drive-through electrical remotecontrolled garage doors and an entrance door straight into the industrial part of the building.
BenAas 2.1 is currently rented to Presis Vegdrift, with the exception of the part named "Lager Lavfløy" which is used by BenAas Eiendom as.
On the plans below you can see this rental unit highlighted, and on the pictures below you see the outline of the rental unit .
Point and click on the image below for more info on each rental unit.

Plans of the office / workshop area:

Click on the buildingplans to expand these.



